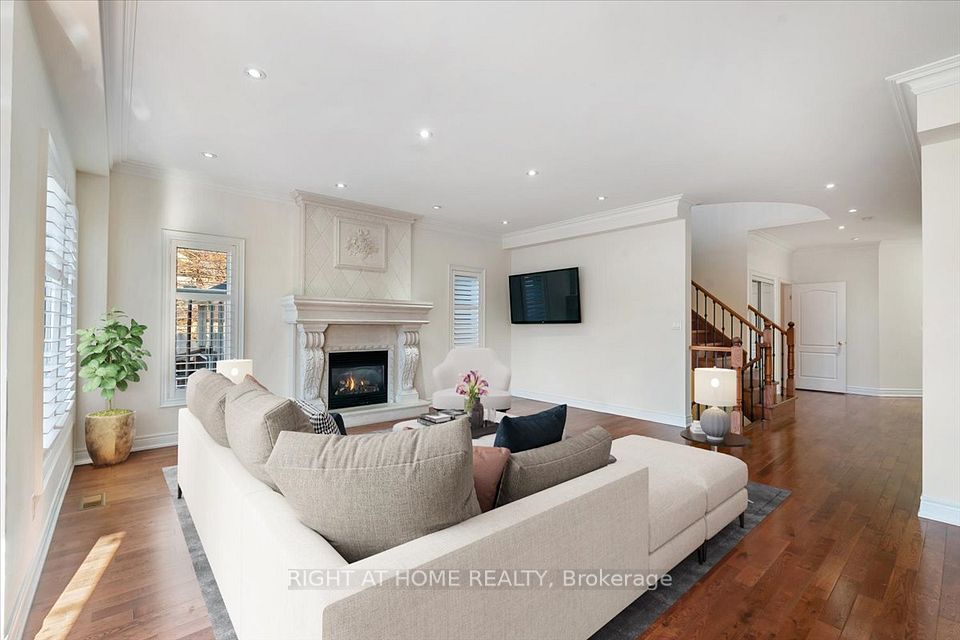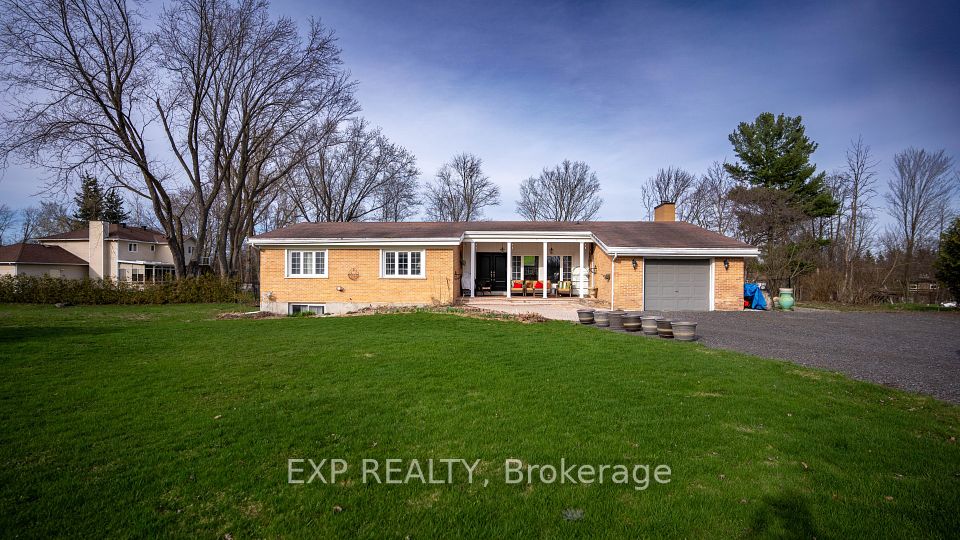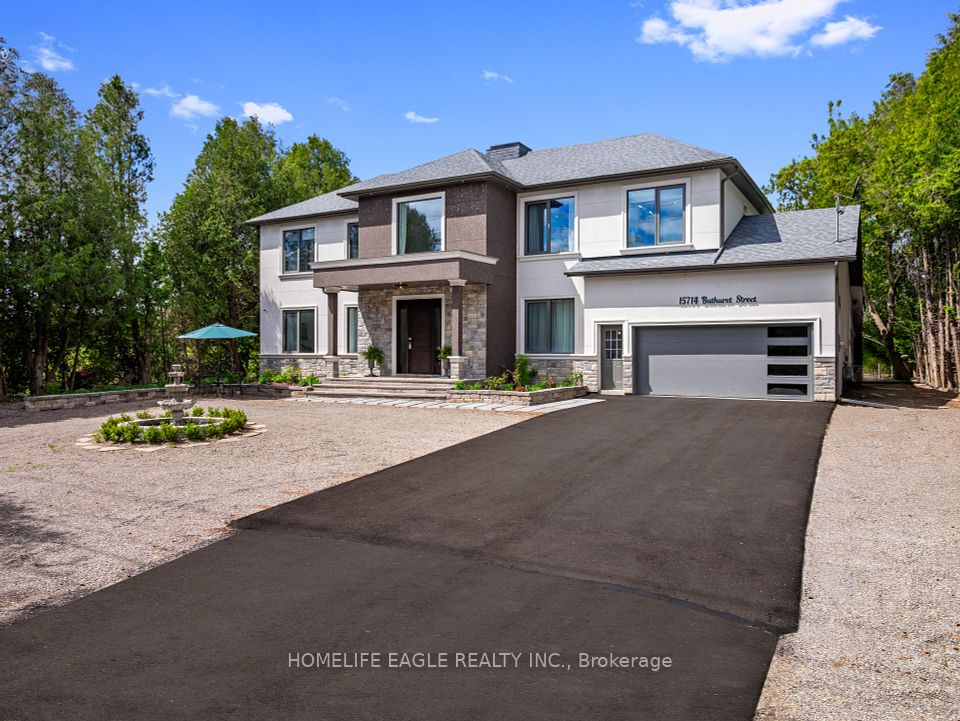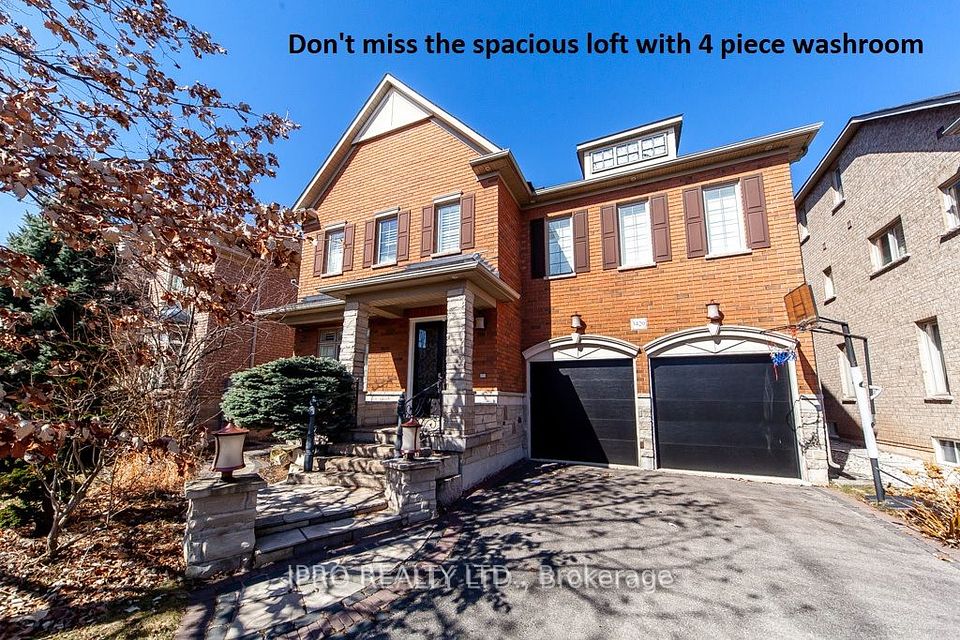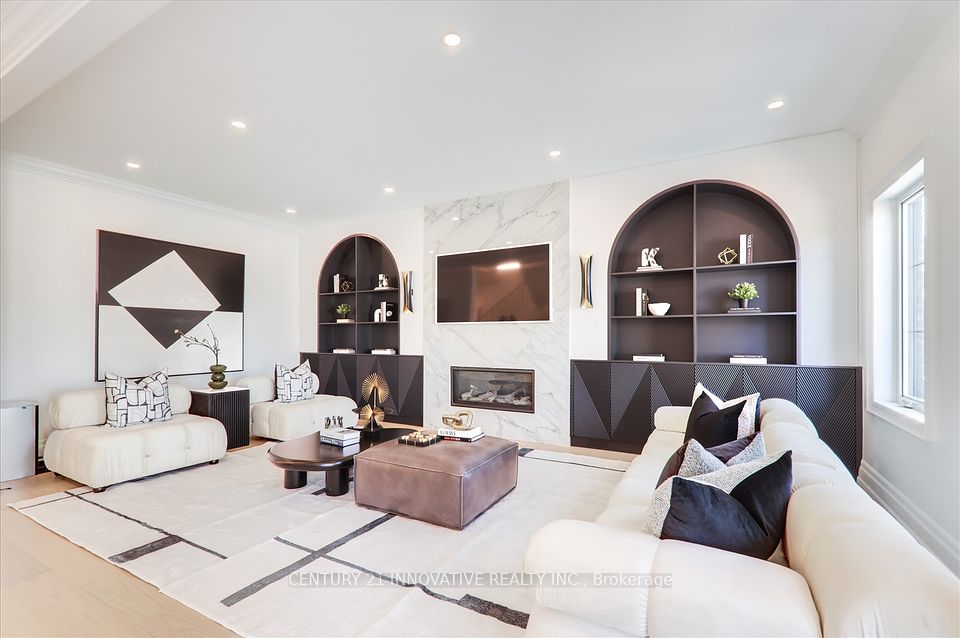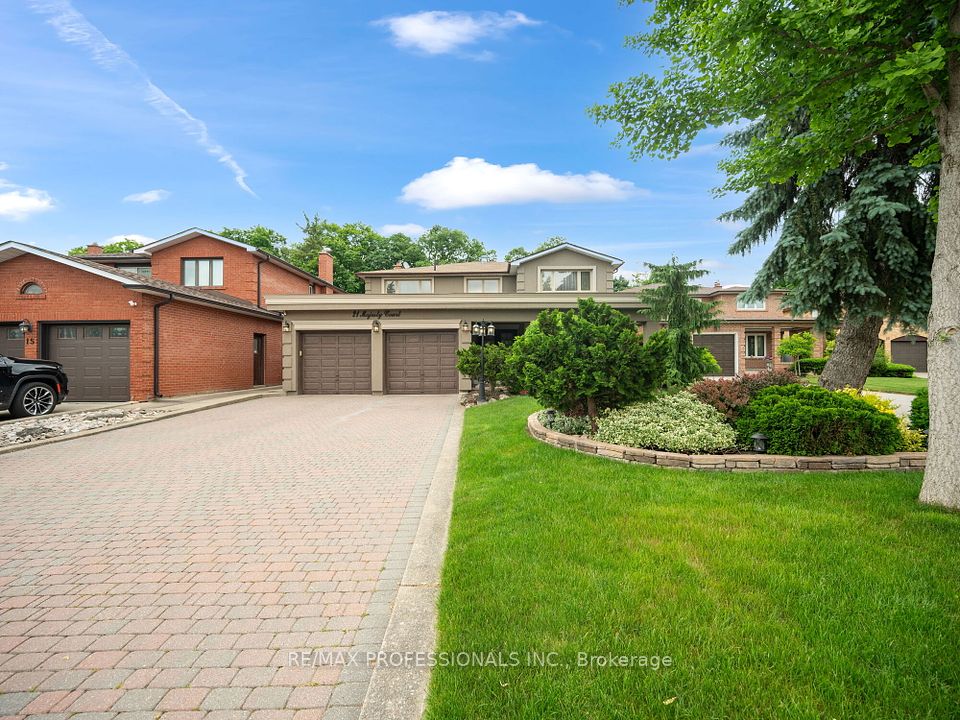$2,388,000
Last price change May 2
3 Emma Pearson Drive, Markham, ON L6C 3N8
Property Description
Property type
Detached
Lot size
N/A
Style
2 1/2 Storey
Approx. Area
3500-5000 Sqft
Room Information
| Room Type | Dimension (length x width) | Features | Level |
|---|---|---|---|
| Living Room | 3.9 x 3.47 m | French Doors, Combined w/Office, Large Window | Main |
| Dining Room | 4.72 x 3.35 m | Large Window, Overlooks Frontyard, Hardwood Floor | Main |
| Family Room | 4.72 x 3.65 m | Fireplace, Large Window, Hardwood Floor | Main |
| Kitchen | 6.85 x 4.26 m | Quartz Counter, Centre Island, Breakfast Bar | Main |
About 3 Emma Pearson Drive
Brand New Gorgeous Detached Home by "Regalcrest" in High Demand "Victoria Grand". Premium Corner Lot. Brick & Stone Exterior w/ Lots of windows. 3560 S.F. As per builder's plan. Double 8' Front Door Entry w/Glass Insert. 10' Ceiling on Main, 9' Ceiling on 2nd Floor & Bsmt. Hardwood Flooring Throughout. Extended Kitchen Cabinet with R/I Valance Lighting, Quartz Countertop & Pantry, Large Center Island w/ Breakfast Bar. Oak Staircase w/ Iron Pickets. All 5 Bdrm with Ensuite Bath. Master w/ His & Her Walk-In Closet. The 5th Bdrm w/ Open Balcony. Close to Angus Glen Golf, Community Centre & Shopping Plaza. Mins Hwy404...
Home Overview
Last updated
May 13
Virtual tour
None
Basement information
Unfinished
Building size
--
Status
In-Active
Property sub type
Detached
Maintenance fee
$N/A
Year built
--
Additional Details
Price Comparison
Location

Angela Yang
Sales Representative, ANCHOR NEW HOMES INC.
MORTGAGE INFO
ESTIMATED PAYMENT
Some information about this property - Emma Pearson Drive

Book a Showing
Tour this home with Angela
I agree to receive marketing and customer service calls and text messages from Condomonk. Consent is not a condition of purchase. Msg/data rates may apply. Msg frequency varies. Reply STOP to unsubscribe. Privacy Policy & Terms of Service.






